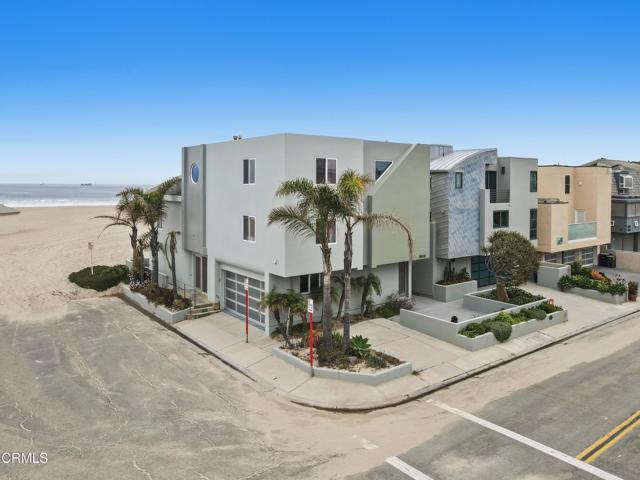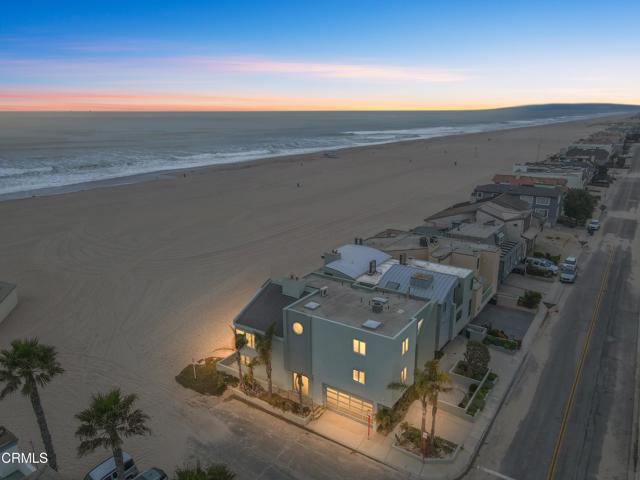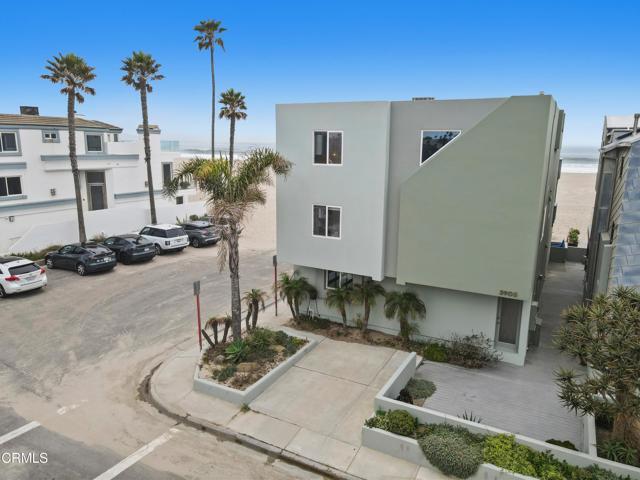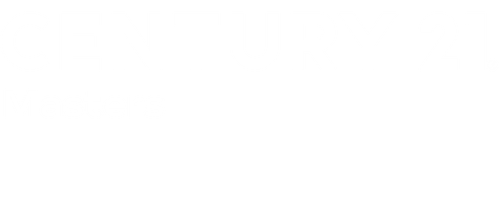


3903 Ocean Drive Oxnard, CA 93035
V1-30007
2,627 SQFT
Single-Family Home
1986
Custom Built
Ocean, Panoramic, White Water
Ventura County
Listed By
San Diego, CA MLS
Last checked Oct 19 2025 at 3:41 AM GMT+0000
- Full Bathrooms: 4
- Self Cleaning Oven
- Gas Oven
- Freezer
- Refrigerator
- Microwave
- Dishwasher
- Fireplace: Fp In Living Room
- Fireplace: Two Way
- Forced Air Unit
- Energy Star
- Zoned Area(s)
- High Efficiency
- Other/Remarks
- Tile
- Linoleum/Vinyl
- Sewer: Public Sewer
- Garage
- 3 Story
- 3,331 sqft
Estimated Monthly Mortgage Payment
*Based on Fixed Interest Rate withe a 30 year term, principal and interest only



Description